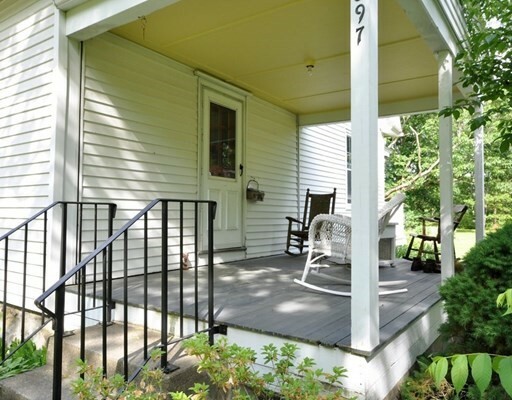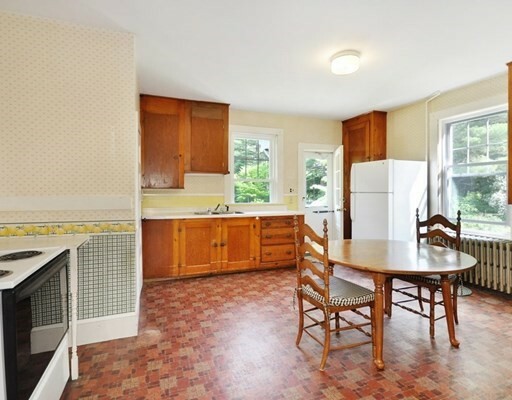


Sold
Listing Courtesy of: MLS PIN / Barrett Sotheby's International Realty / Amy Barrett
695 Barretts Mill Road Concord, MA 01742
Sold on 07/14/2021
$720,000 (USD)
MLS #:
72843733
72843733
Taxes
$8,944(2021)
$8,944(2021)
Lot Size
0.98 acres
0.98 acres
Type
Multifamily
Multifamily
Year Built
1928
1928
County
Middlesex County
Middlesex County
Listed By
Amy Barrett, Barrett Sotheby's International Realty
Bought with
Non Member, Non Member Office
Non Member, Non Member Office
Source
MLS PIN
Last checked Jan 26 2026 at 11:03 PM GMT+0000
MLS PIN
Last checked Jan 26 2026 at 11:03 PM GMT+0000
Bathroom Details
Interior Features
- Walk-Up Attic
- Cable Tv Available
- Range
- Refrigerator
- Hardwood Floors
- Bathroom With Tub
Lot Information
- Level
- Cleared
- Easements
Property Features
- Fireplace: 0
- Foundation: Concrete Block
Heating and Cooling
- Oil
- Hot Water Radiators
Basement Information
- Full
- Walk Out
- Interior Access
- Unfinished Basement
Flooring
- Vinyl
Exterior Features
- Vinyl
- Roof: Asphalt/Fiberglass Shingles
Utility Information
- Utilities: Water: City/Town Water, Utility Connection: for Electric Range, Utility Connection: for Electric Dryer, Utility Connection: Washer Hookup, Electric: Circuit Breakers, Utility Connection: for Electric Oven, Electric: 100 Amps
- Sewer: Private Sewerage
School Information
- Elementary School: Thoreau
- Middle School: Sanborn/Peabody
- High School: Cchs
Parking
- Off-Street
- Unpaved Driveway
Listing Price History
Date
Event
Price
% Change
$ (+/-)
Jun 04, 2021
Listed
$699,000
-
-
Disclaimer: The property listing data and information, or the Images, set forth herein wereprovided to MLS Property Information Network, Inc. from third party sources, including sellers, lessors, landlords and public records, and were compiled by MLS Property Information Network, Inc. The property listing data and information, and the Images, are for the personal, non commercial use of consumers having a good faith interest in purchasing, leasing or renting listed properties of the type displayed to them and may not be used for any purpose other than to identify prospective properties which such consumers may have a good faith interest in purchasing, leasing or renting. MLS Property Information Network, Inc. and its subscribers disclaim any and all representations and warranties as to the accuracy of the property listing data and information, or as to the accuracy of any of the Images, set forth herein. © 2026 MLS Property Information Network, Inc.. 1/26/26 15:03




Description